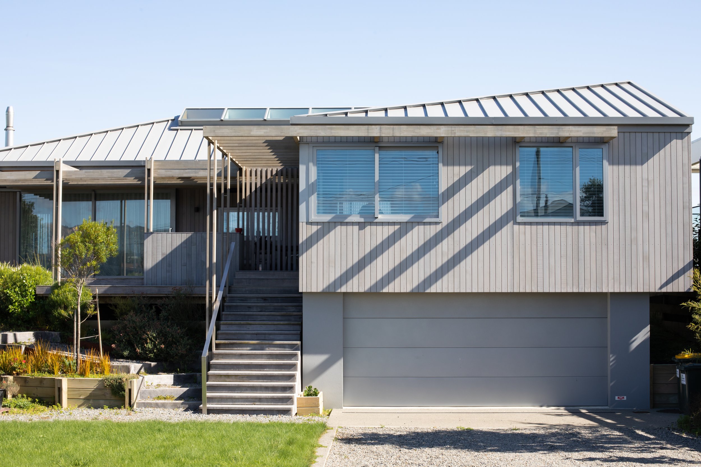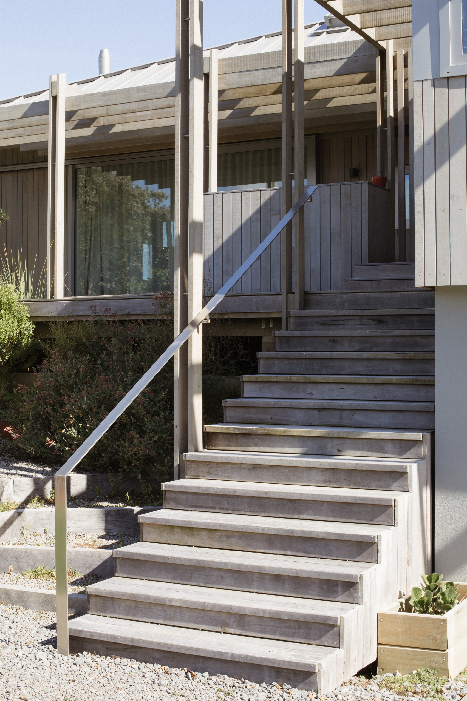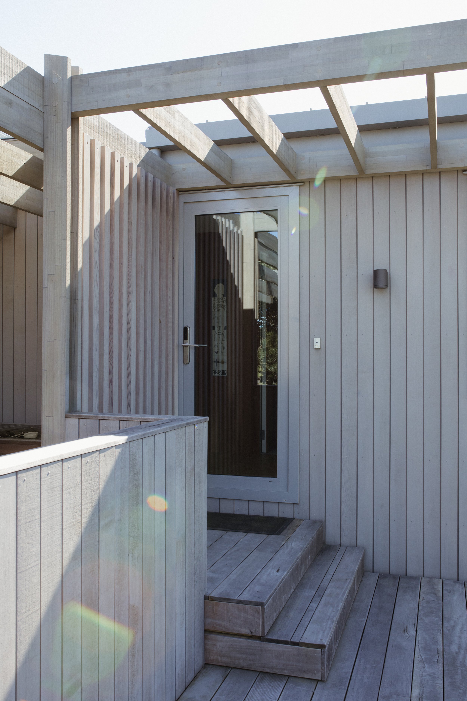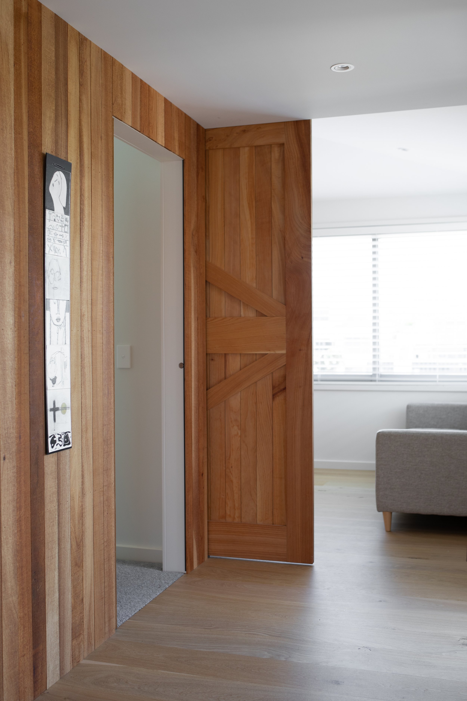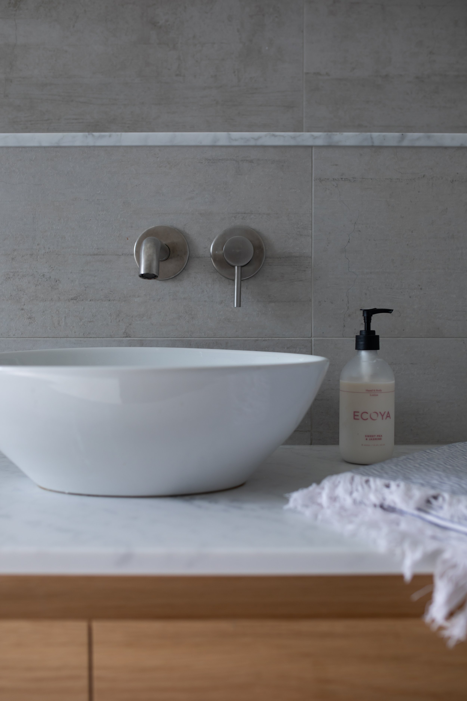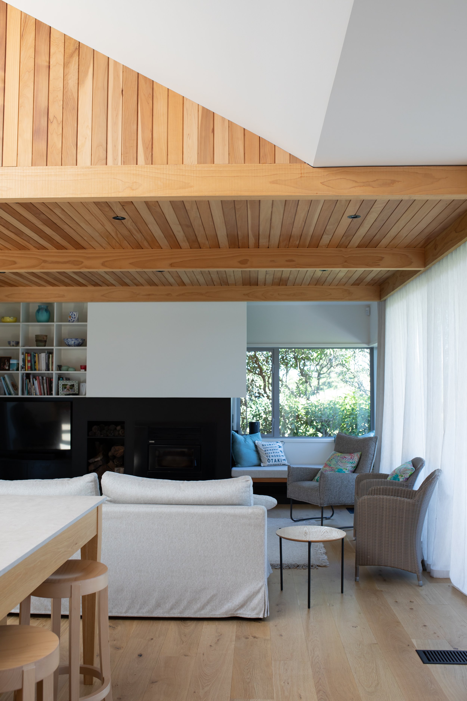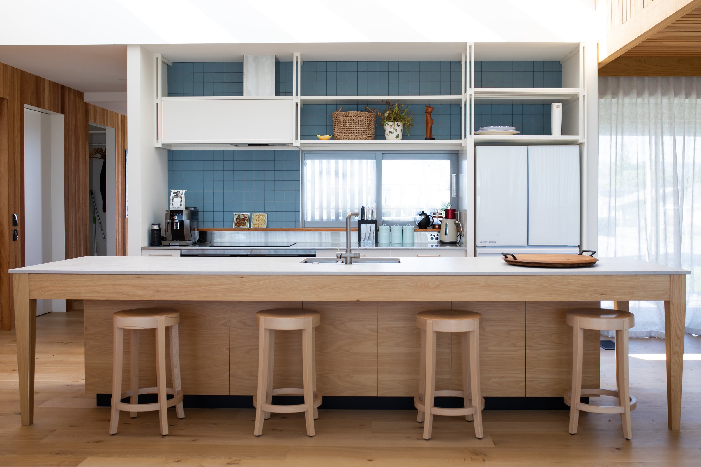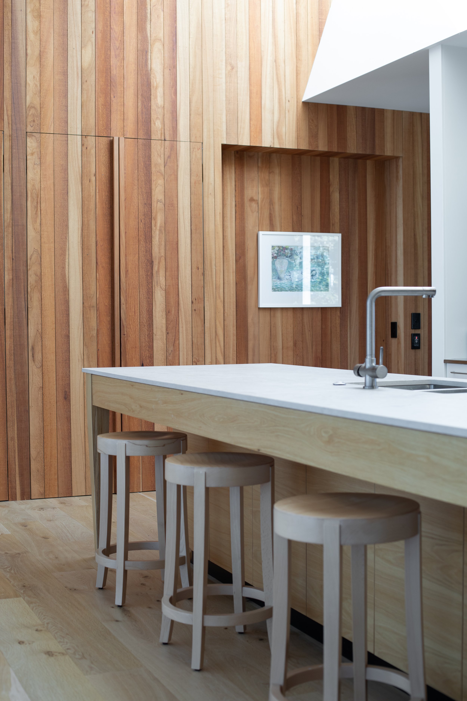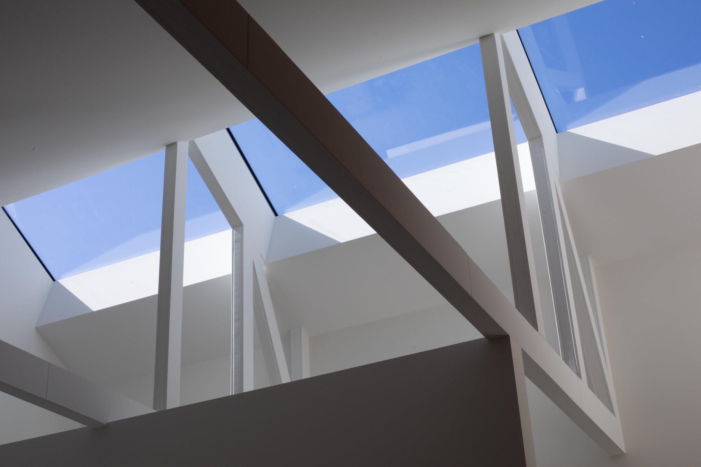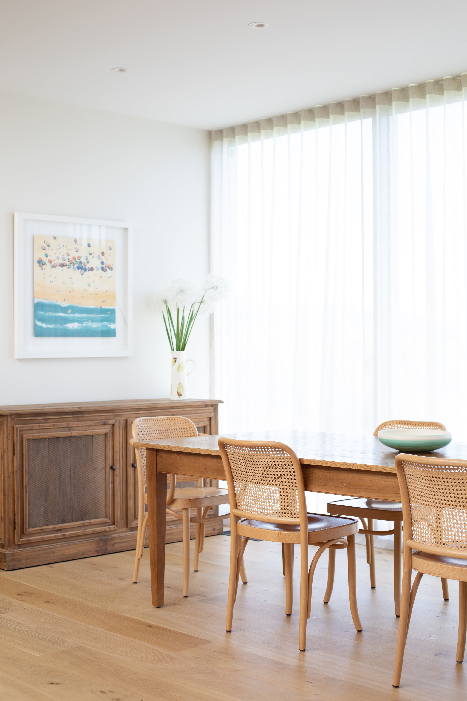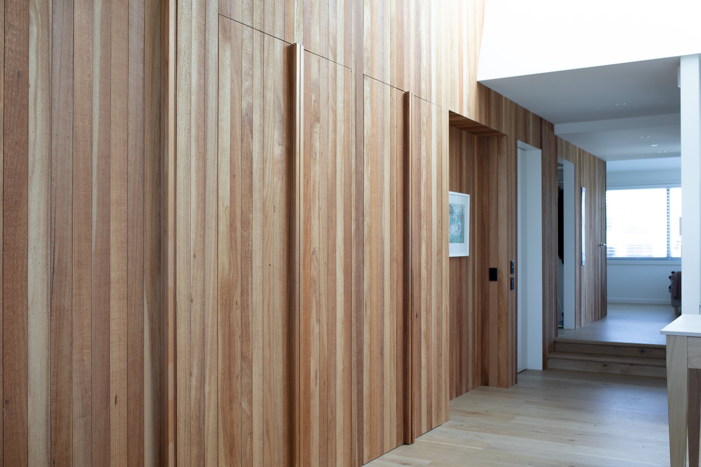The North Beach house is situated behind an existing 1950s bach atop a natural rise on the site. A primary aim for the project was to enable the clients and their family and friends to feel connected and nourished by the landscape and site. As such, the house provides shelter for the existing front lawn where the grandkids love to play and offers outdoor space and connection to the stunning Ngarara river mouth and sand dunes that roll along the back of the property.
The design responds to the modest form and scale of the existing bach and the stunning landscape that surrounds it. It has a a relaxed and open feeling, offering an informal flow between house and nature.
Deep eaves and extended pergolas provide sheltered outside rooms and decks on both the east and west sides of the living wing. The pergolas extend inwards to reinforce the connection and flow between inside and out. Sliding doors either side of the living room offer adaptable configurations for opening the interior to various outside spaces. The entry steps and landings double as hang-out spaces to watch the grandkids at play in the sheltered lawn below.
The house is clad in natural timber, allowing it to weather and sit harmoniously among the sand dunes. Like the pergolas, the timber cladding extends inside, strengthening the cohesion between inside and outside living space. The natural textures of the timber are accentuated by the contrasting sculptural white ceiling.
The ceiling scoops up to the east to draw much needed natural light via skylights into the heart of the house – the kitchen. This sits at the centre of the living spaces, which flow in three directions.

